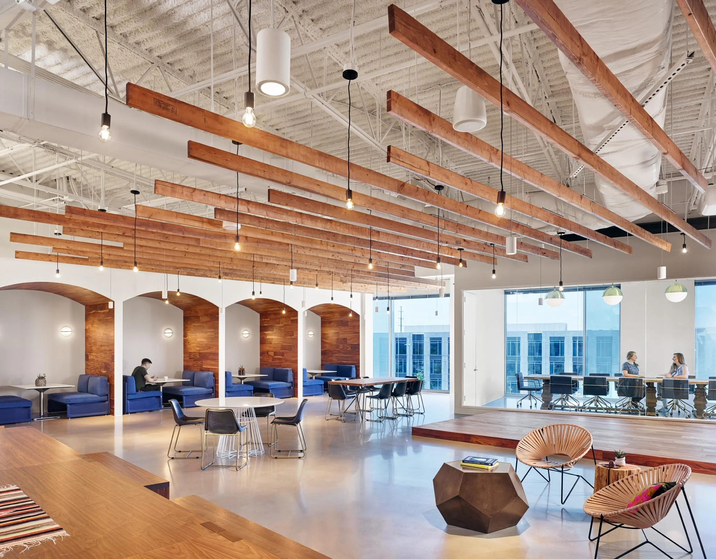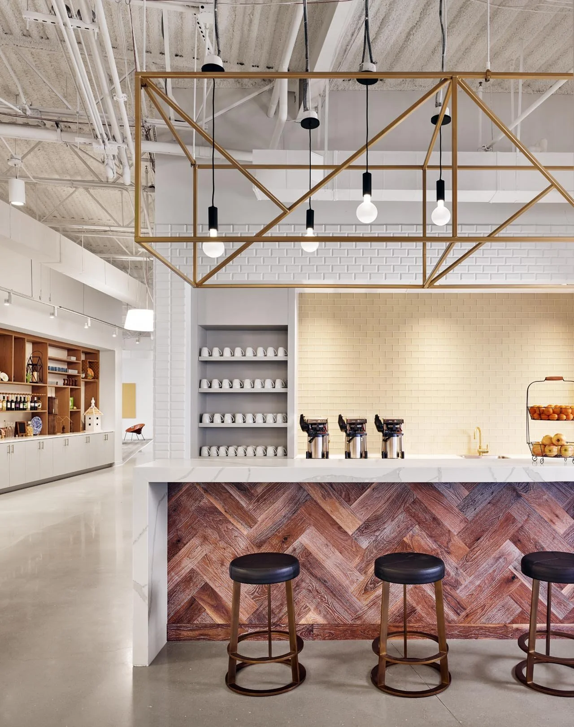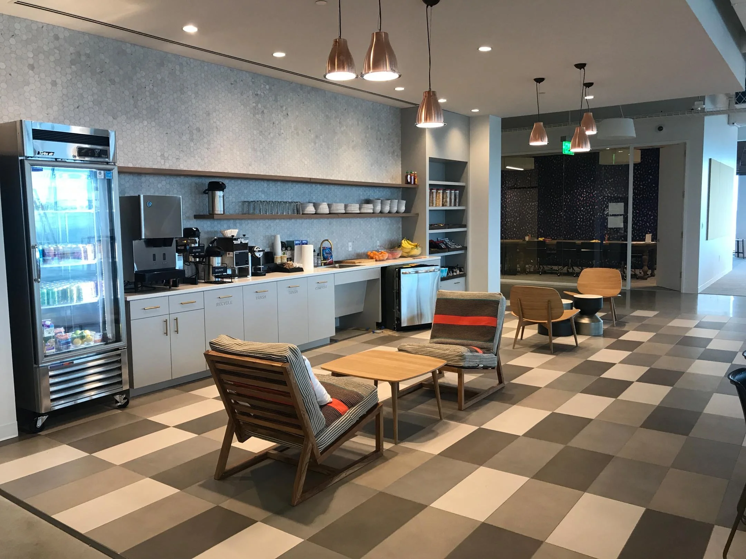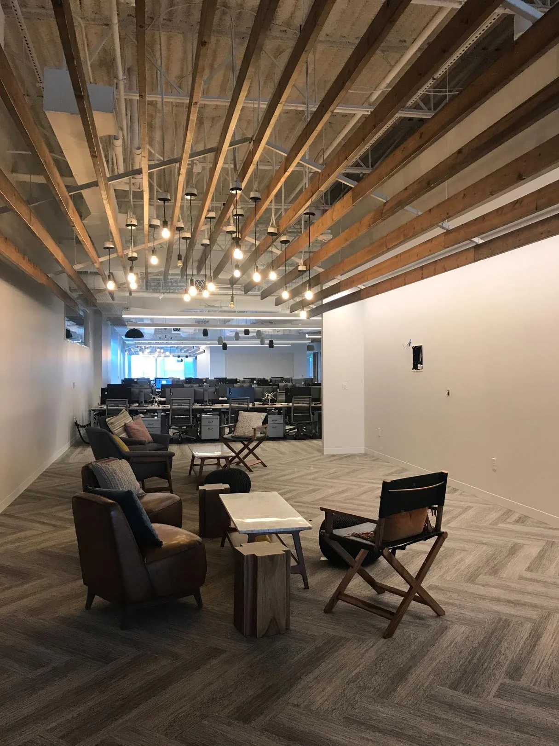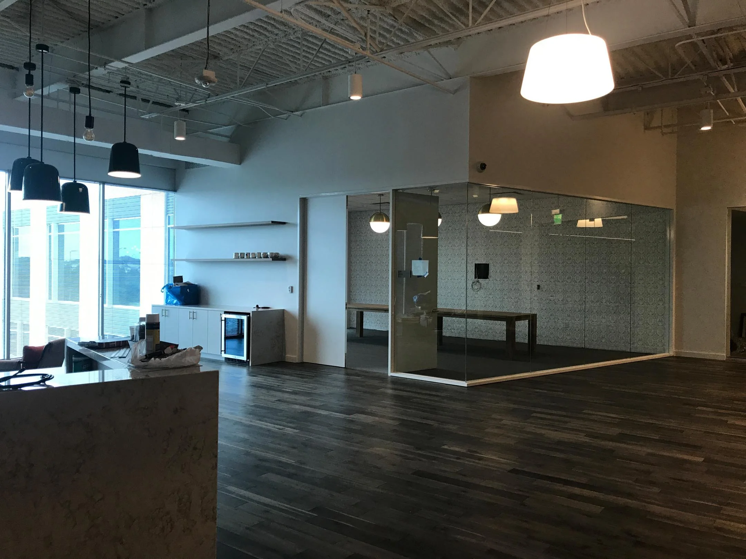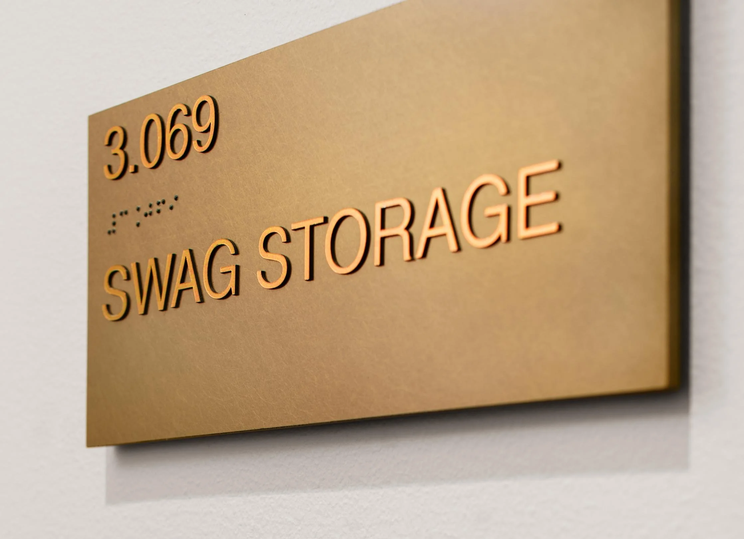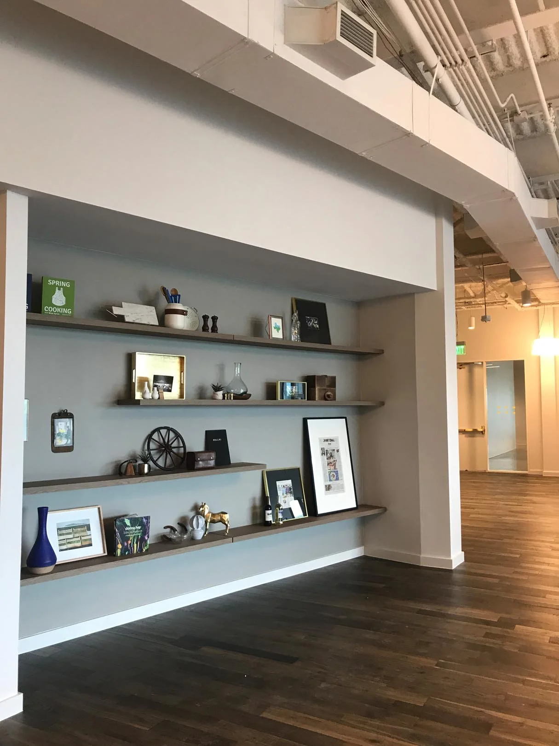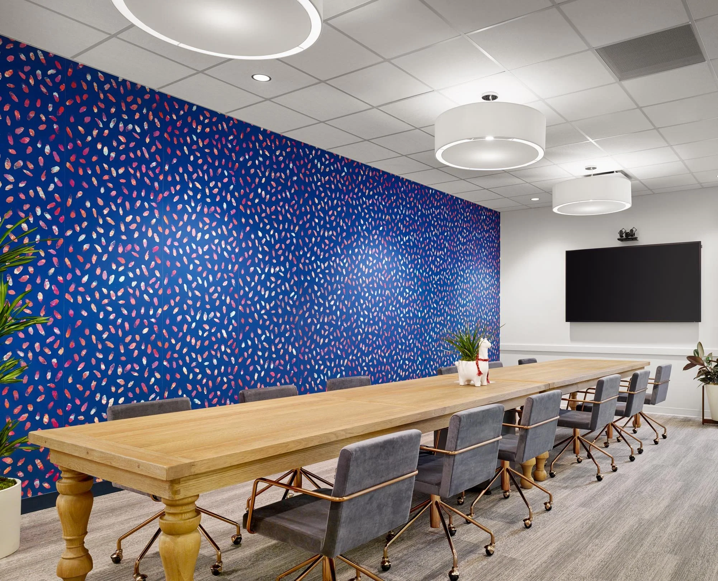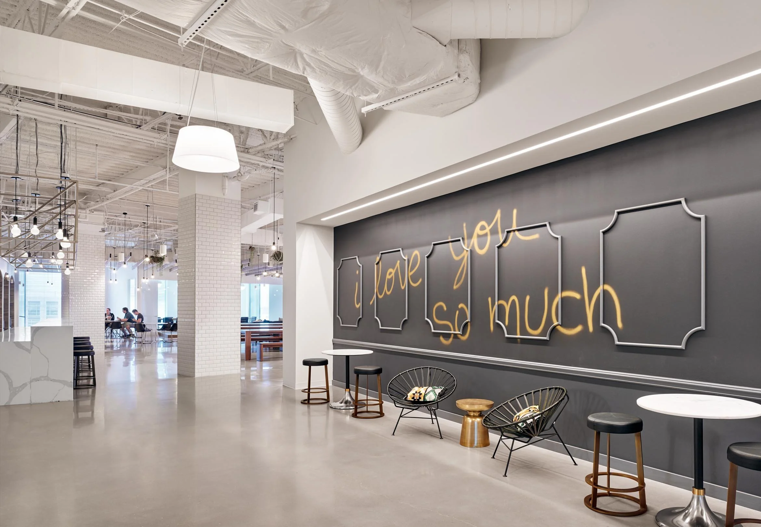Blue Apron
Blue Apron
Austin, TX
65,000 SF
First Generation Finish-Out from Shell
Architect: Perkins & Will
Delivering comprehensive project management services for this project, ensuring seamless coordination and execution of an all-hands space, open office areas, breakroom, and the intricate millwork and brass accents.
Our expertise guided the project from concept to completion, ensuring every detail aligned with Blue Apron's vision for an optimized and inspiring workspace.
Ready to bring your ideas to life? Let’s work together to make your vision a reality! Whether you're planning a new project or need expert guidance, we're here to help every step of the way. Contact us today to get started on creating something exceptional.



